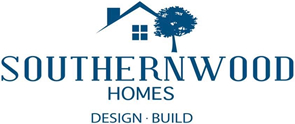Plan # AG1016
Contact Southernwood Homes to begin your new custom built home project today. (470) 290-8661. We are your Gainesville Georgia Custom Home Builder.
Striking Northeast Georgia Residence
This exquisite two-story residence boasts a striking exterior with three sides in brick complemented by shake and siding, adorned with charming board and batten shutters. The entrance is enhanced by a stone-tiled front porch, setting a welcoming tone. Inside, the living spaces exude elegance with hardwood floors seamlessly flowing throughout. A grand two-story foyer creates a sense of openness and sophistication.
The expansive dining area is highlighted by a tray ceiling, providing an ideal setting for gatherings and special occasions. The family room exudes warmth with a brick fireplace and a coffered ceiling, creating a cozy ambiance. An excellent feature is the seamless connection between the family room and the kitchen, fostering a harmonious flow.
The kitchen is a chef’s delight, showcasing a sizable island complete with a built-in sink and eating surface. Stainless steel appliances add a modern touch, while the herringbone-tiled backsplash enhances the aesthetic appeal.
The master bedroom is a haven of tranquility, featuring a tray ceiling and exquisite craftsman trim-work that adds a touch of sophistication. The spacious master bath is a luxurious retreat with his and hers vanity, a standalone tub, a separate shower, and elegantly styled herringbone flooring.
For those who appreciate outdoor living, the home offers a covered deck with a wood inlaid ceiling, providing a perfect spot to enjoy the surroundings. The residence also includes a full, framed-in daylight basement, adding potential for additional living space or customization to suit individual needs. This home seamlessly blends style, comfort, and functionality for a truly exceptional living experience.
Gainesville Georgia Home Builder. Custom Home Builder Gainesville Georgia.
Flowery Branch Georgia Home Builder. Custom Home Builder Flowery Branch Georgia.
Northeast Georgia Home Builder. Custom Home Builder Northeast Georgia.
